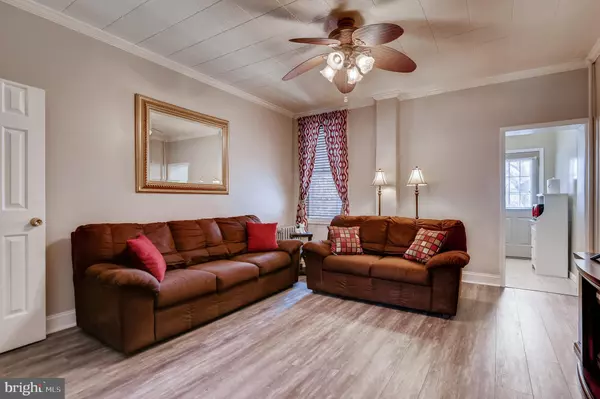$195,550
$199,900
2.2%For more information regarding the value of a property, please contact us for a free consultation.
1111 W 40TH ST Baltimore, MD 21211
2 Beds
1 Bath
944 SqFt
Key Details
Sold Price $195,550
Property Type Townhouse
Sub Type Interior Row/Townhouse
Listing Status Sold
Purchase Type For Sale
Square Footage 944 sqft
Price per Sqft $207
Subdivision Hampden Historic District
MLS Listing ID MDBA504650
Sold Date 05/15/20
Style Colonial
Bedrooms 2
Full Baths 1
HOA Y/N N
Abv Grd Liv Area 944
Originating Board BRIGHT
Year Built 1927
Annual Tax Amount $3,360
Tax Year 2019
Lot Size 871 Sqft
Acres 0.02
Property Description
Lovely 2BR/1BA townhome located in Hampden! Walk in through the low maintenance entry door with a timeless leaded glass panel that gives you privacy while letting in just enough light. Once inside you notice the stunning, newly carpeted, post and rail stairway leading to the second floor. The main living space is open concept with high 9' ceilings, offering crown and craftsman style moldings, new easy care laminate flooring throughout, a newer refrigerator and access to a cute deck through the kitchen. The second floor has two large bedrooms with new six panel doors, new carpet, and a renovated full bath with stunning tile work. The lower level is unfinished just waiting to be transformed into whatever you imagine. Staying with the home, in the lower level is a washer/dryer, freezer and a workbench. This home has access to the yard from the lower level and offers new plumbing including a main drain and a 3 year old roof with 10 year warranty. Move in ready and conveniently located near Hampden's popular Avenue for local shops and restaurants, Rotunda shopping center, multiple parks and breweries! Eligible for $5,000 grant w/ Live Near Your Work!
Location
State MD
County Baltimore City
Zoning R-7
Rooms
Basement Connecting Stairway, Interior Access, Unfinished, Walkout Stairs, Workshop
Interior
Interior Features Carpet, Ceiling Fan(s), Combination Dining/Living, Crown Moldings, Dining Area, Floor Plan - Open, Kitchen - Efficiency
Hot Water Natural Gas
Heating Radiator
Cooling Window Unit(s)
Flooring Carpet, Laminated, Concrete
Equipment Dishwasher, Dryer, Exhaust Fan, Icemaker, Oven/Range - Gas, Refrigerator, Stainless Steel Appliances, Stove, Washer, Freezer
Fireplace N
Appliance Dishwasher, Dryer, Exhaust Fan, Icemaker, Oven/Range - Gas, Refrigerator, Stainless Steel Appliances, Stove, Washer, Freezer
Heat Source Natural Gas
Laundry Lower Floor, Dryer In Unit, Washer In Unit
Exterior
Exterior Feature Balcony, Deck(s), Patio(s), Porch(es)
Fence Fully
Waterfront N
Water Access N
Roof Type Rubber
Accessibility 2+ Access Exits
Porch Balcony, Deck(s), Patio(s), Porch(es)
Parking Type On Street
Garage N
Building
Story 3+
Sewer Public Sewer
Water Public
Architectural Style Colonial
Level or Stories 3+
Additional Building Above Grade, Below Grade
Structure Type High,9'+ Ceilings
New Construction N
Schools
School District Baltimore City Public Schools
Others
Senior Community No
Tax ID 0313023565 039D
Ownership Ground Rent
SqFt Source Assessor
Security Features Carbon Monoxide Detector(s),Smoke Detector
Special Listing Condition Standard
Read Less
Want to know what your home might be worth? Contact us for a FREE valuation!

Our team is ready to help you sell your home for the highest possible price ASAP

Bought with Marc Cashin • Cummings & Co. Realtors






